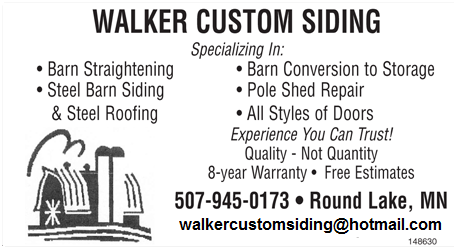Iowa |
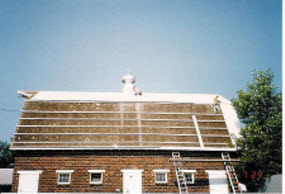
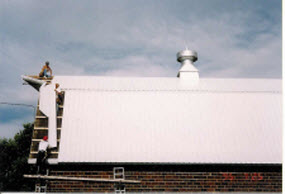 |
| Hip Roof Barn in Everly, Iowa a small town near Lake Park and Spencer. We installed steel roofing. Purlins
were installed to level the roof and provide structural support for the steel roofing. The cupola was restored by
removing, refubishing and reinstalling. Facia was also installed at the hip and eve. |
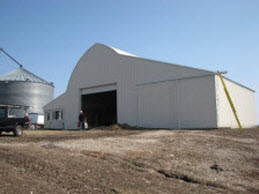
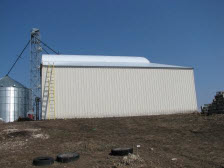
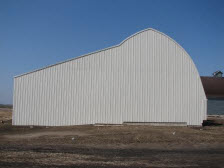
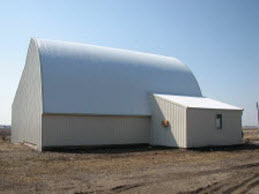
|
| Barn conversion to heated shop in Titonka, IA near Algona, IA. Braced roof in preparation for removal of the haymow floor. Installed header for overhead door installation. Added steel walkin door. Installed insulation in all of the building except for the large leanto structure. Covered interior walls and ceilings with steel siding. Installed plywood on lower interior walls for easy installation of benches and shelving and additional structural support. Reused a section of the original flooring for knee bracing and jack bracing to reinforce the side walls. |
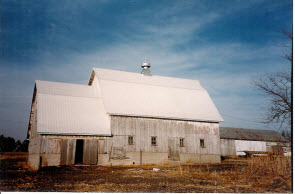 |
| This is a hip roofed barn in Newell, Iowa near Storm Lake. We installed steel roofing and steel siding on the end wall between the lower and upper roof. We also installed flashing between the lower roof and the end wall siding. We also restored the cupola. We installed purlins to both level the roof and securely fasten the steel roofing to the existing roof. The resulting roof is guaranteed to be leak proof for many years to come.
|
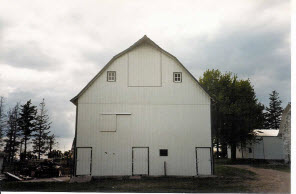 |
| This is a gambrel roofed barn in rural Iowa. We installed steel barn siding. Built three new split walkin steel doors with steel door trim. One steel sliding hay mouw door. And made a large facade hay mouw door. We replaced the windows with vinyl windows and added steel window trim. |
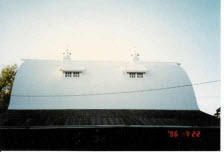 |
| We installed a new steel roof onto this round roof barn in Cedar Rapids, IA. The cupolas were restored. Flashing and steel siding were added to the dormers. New vinyl windows and steel window trim completed the restoration of the roof providing a water tight roof for many years to come and improving the look of the barn. |
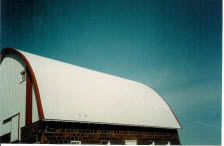 |
| This is a round roof barn in Rock Rapids, Iowa near Sioux Falls, South Dakota and Sibley, Iowa in Northwest Iowa. We covered all exposed siding and roofing on this barn increasing its longevity and making it water tight. We installed steel roofing, with ridge cap, and red corner trim. Steel siding with red feature stripes. New windows with steel window trim. We also built and installed a new custom steel sliding door on the haymow.
|
Minnesota |

 |
| We straightened this hip roof barn in Brownsdale, MN near Austin and Albert Lee. It originally leaned
north end-to-end. To straighten the barn we installed cables to the main support beams and the end wall and
pulled it straight. We then reinforced the building by installing 1x12 wind bracing. The barn will now provide
many more years of service. |
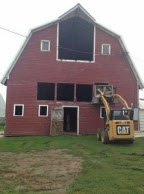
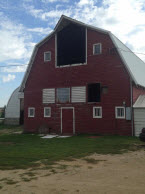
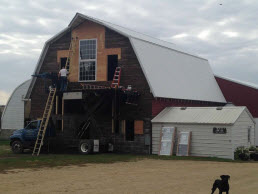
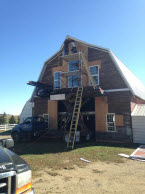
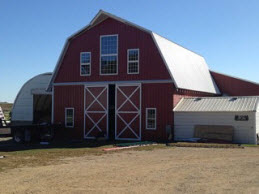
|
| This hip roof barn is near Wilmont and Lismore, Minnesota. We replaced the haw mow door with large windows and added a large custom sliding door to the lower level. The walls of the barn were covered with steel siding with white trim. |
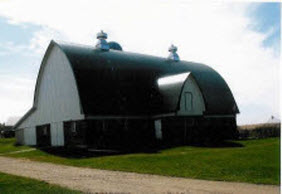
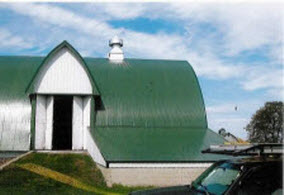
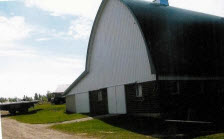
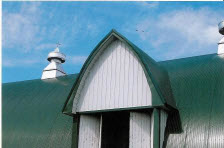
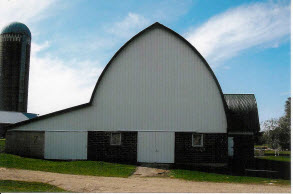
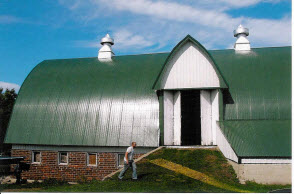
|
| This is round roof barn in Sleepy Eye, Minnesota with a lean structure attached to the back of the barn. We started by straightening the barn. The rafter plates had come loose from the floor joists over time. So we reattached the rafter plates to the floor joists. We also installed perlins and steel roofing with steel ridge cap and steel rake and corner to make the roof watertight. The lean to required us to remove the existing roof and replace it with steel roofing and flashing between the main roof and the lean to roof. We added steel siding on the end walls, soffit under the eaves, and sliding steel doors on the main floor. The dual cupolas were restored as well. |
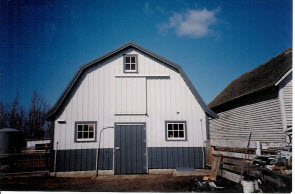
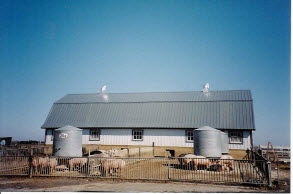 |
| We restored this old hip roofed hog building near Essig and New Ulm, Minnesota. We installed steel roofing, facia, soffit, and corner trim on the roof. We also added steel siding with wainscoating. Steel sliding doors in the loft and steel split walkin door on the main floor. We also installed steel window trim with new vinyl barn sashes. On the side walls we installed tongue in groove treated batter boards instead of the wainscoating to make the sidewalls more durable.
|
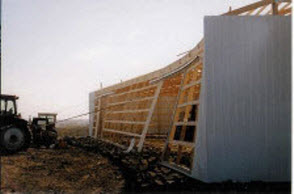
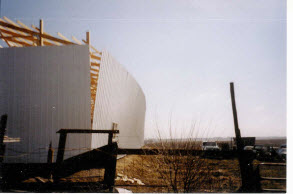
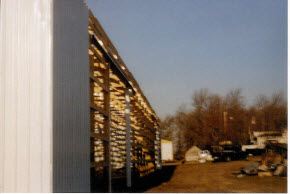
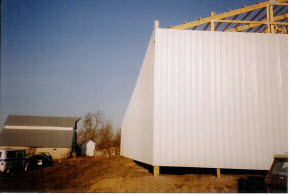
|
| This is a machine shed in Rushmore Minnesota, near Worthington. The machine shed was being built by another local contractor. During construction a windstorm almost destroyed the building. We were called in by the contractor to straighten and salvage the structure. We started by digging out the main support poles so they could be set back onto the cement footings in the ground. We then used come alongs and cabling to pull the building back to plumb and added knee bracing for additional structural integrity. |
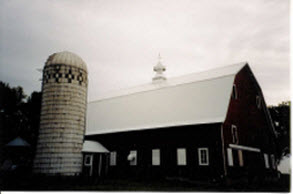
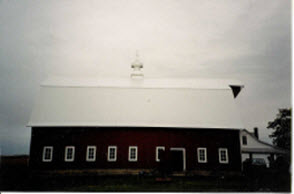 |
| This hip roof barn is in Cobden, Minnesota inbetween Sleepy Eye and Springfield. We installed the steel roofing on the barn and silo shed. We also refurbished the cupola. Added facia at hip and eve. We also installed corner trim at the ends. |
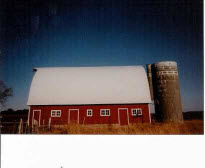 |
| We installed steel roofing on this round roof barn in Rushmore, MN near Worthington in Southwest Minnesota. The steel roofing was installed on 2x4 purlins for structural support. Steel corner trim, ridge cap, and facia was installed to complete the roof. We are one of the few contractors that can do this type of barn with a single sheet of steel from top to bottom without adding a seam. The steel sheets on this barn were 31 feet long.
|
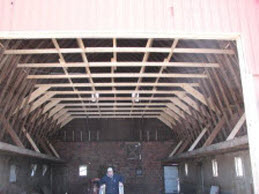
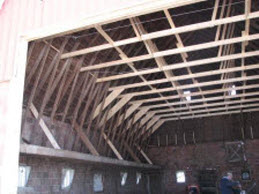
|
| We converted this barn to a cold storage shed near Heron Lake, MN in Southwest Minnesota. We added knee bracing and jack bracing on the walls, Cross bracing and W bracing on the ceilings. Removed hay mouw floor. Installed the header for overhead door. |
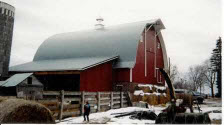
This is a round roof barn in Good Thunder, Minnesota near Lake Crystal and Mankato. We added the leanto structure to the barn and installed the steel roofing on the main round roof barn and leanto structure. We added steel siding to the end walls and soffit under the eaves. The large hay mouw door is still operational. We also installed the sliding steel doors and added new windows with steel window wraps and steel door wraps. The cupola was also restored. We also reinstalled and restored the existing lighting rods. |
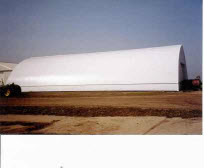 |
| Quonset building in Avoca, MN near Slayton. The peak of the building was sagging so the building was straightened before
adding steel roofing and steel siding on the side walls. Restoring the building for many more years of service. |
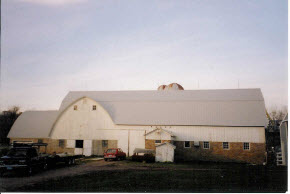 |
| We installed steel roofing and flashing on this large round roofed and hip roofed barn in
Montgomery, MN near New Prague and Fairbault, MN |
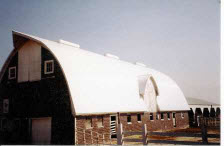 |
| This is a round roof cattle barn in rural Minnesota. We installed the steel roofing on the main roof and dormer extension.
To improve the building ventilation we also installed new Ridgulator vents. |
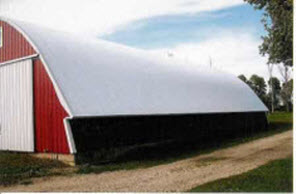
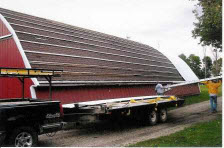
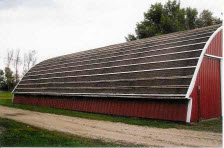
|
| This is a round roof barn in Round Lake Minnesota near Worthington. We installed purlins, the steel roofing, ridge cap, and corner trim.
We also built and installed the custom steel sliding door. |
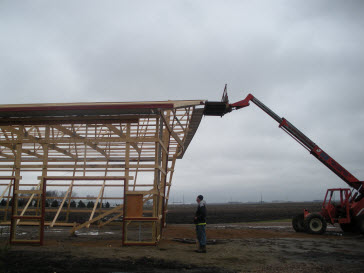
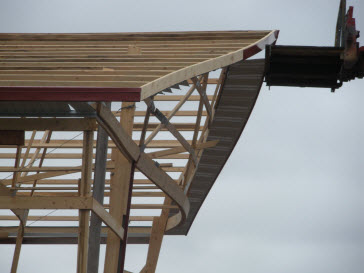
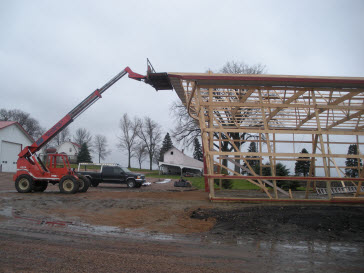
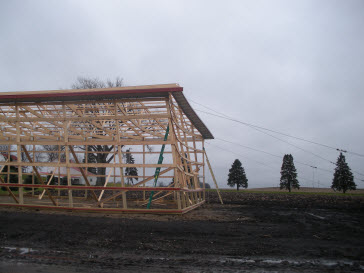
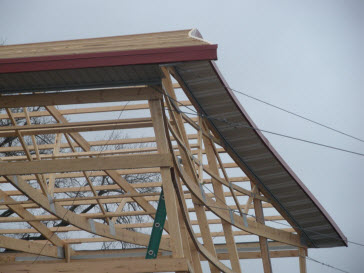
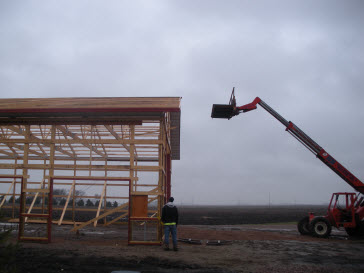
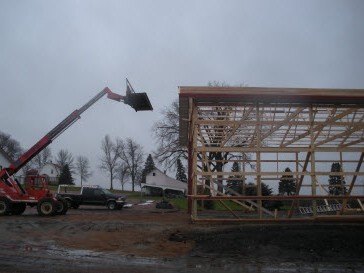
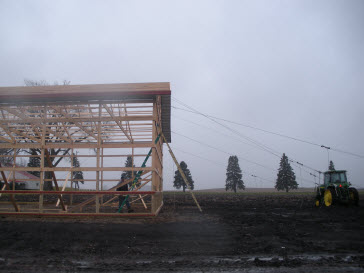
|
| Poll shed straightening near Clements, MN and Morgan, MN |
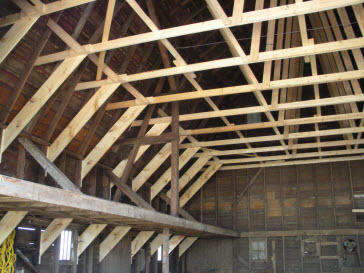
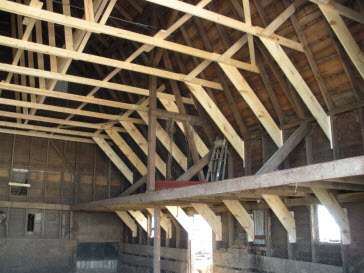
|
| Barn conversion to cold storage in Sioux Valley, MN near Round Lake and Worthington. |
South Dakota | | |
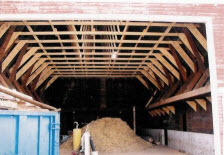 |
| Barn Conversion to Grain Storage in rural South Dakota |
